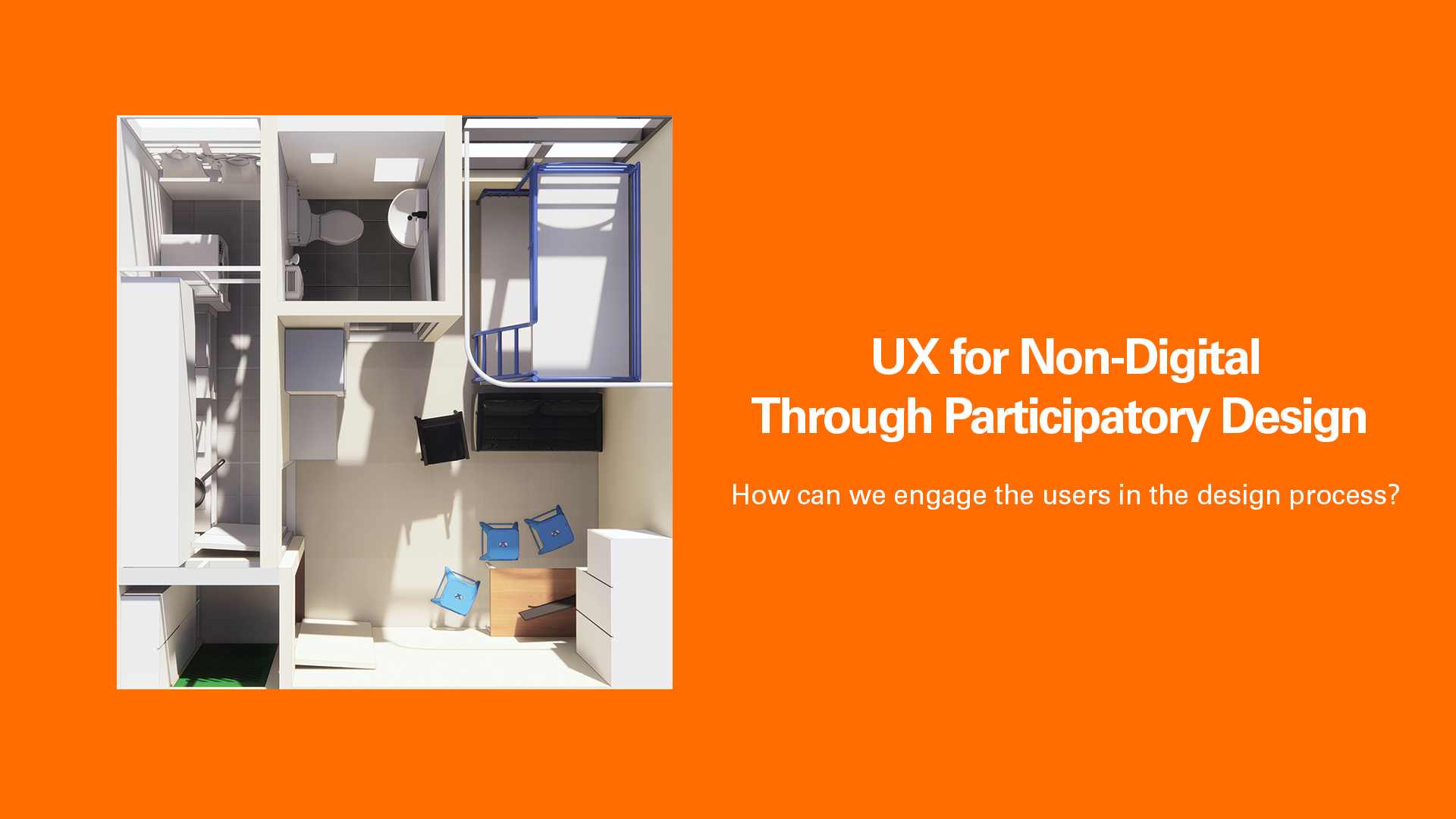
Timeframe
13 weeks
Team
Designer 6
In Collaboration with Hong Kong Sheng Kung Hui Welfare Council
Tools
Interview
Participatory workshop
Ethnographic research
3D design
Rendering
Participatory Design for Elderly Home Modification
Due to the limited living space, elderly in Hong Kong are facing lots of constraints when their health is deteriorating. Despite nursing home is a sad but final solution for most of our elderly, are there ways through design that can allow them to stay in their own homes as they get older?
Collaborating with Hong Kong Sheng Kung Hui Welfare Council (SKHWC), we investigate the issue of Aging in Place in Hong Kong public housing. Through the method of participatory design, we hosted multiple workshops with the users to design home modifications that allows the elderly to stay at their home comfortably.
Elderly Cannot Stay at Their Homes When Aging
PROBLEM
Due to the limited living space, elderly in Hong Kong are facing lots of constraints when their health is deteriorating. Most of our elderly, including my uncle, was sent to nursing home as a sad but final solution. As a response to the problem, the government has been promoting "Aging in Place". We would also like to look into the problem ourselves, and bring in the engagement of the elderly to find design solutions that can allow them to stay in their own homes as they get older?
SOLUTION
Overview of the Home Modification Proposal
USER PROFILE
USER RESEARCH
Ethnographic Research: Analyze Daily Routine
Observations:
Kitchen and balcony are only used by the wife, the husband won’t go in
Sofa is not in used: the couple rest on chair or bed
Identify 6 key daily procedure that could be tackled to further initiate design:
Showering and clothes washing
Going to bed (rest or sleep)
Stretching and exercising
Cabinet storage
Clothes hanging
KEY OBSERVATIONS AND DESIGN OPPORTUNITIES
PARTICIPATORY DESIGN
Workshop: engage users to the design process
Activity 1
The family is invited to simulate the going-out process including shoe-changing and use of wheelchair with the plans and materials provided. They would then also be asked about the storage space in the entrance area.
Activity 2
We would introduce the proposed chair design and discuss with the family on their specific needs and preferences. Suggestions on the lighting in the entrance area would also be presented to the family.
DESIGN PROPOSAL #1
Reduce friction of going out and socializing
DESIGN PROPOSAL #2










